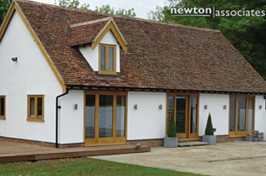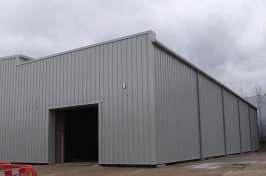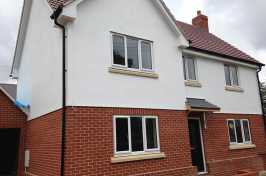FAQs
Here at Newton Associates we’re always happy to answer any questions or enquiries you might have. Here, we’ve listed some of the more frequently asked questions we receive, so take a read through and you might find the answer you are looking for:
Party Walls:
What is a party wall?
A party wall can be any of the following:
- A wall that stands on the lands of 2 (or more) owners and forms part of a building.
- A wall that stands on the lands of 2 owners but does not form part of a building, such as a garden wall. This does not include timber fences.
- A wall that is on one owner’s land but is used by 2 (or more) owners to separate their buildings.
Permitted Development:
What is permitted development?
Planning permission is no longer required by the majority of homeowners for most loft conversions, rear extensions and single storey side extensions as long as they are within certain limits. These limits are usually focused on the height, width or depth of the extension. We will be able to advise you on these rights for your home.
What are ‘permitted development rights’?
Permitted Development Rights are changes and additions you can make to your home without applying to your local authority for planning permission. They derive from a general planning permission granted not by the local authority but by parliament. These rights are for houses; if you live in a flat or maisonette, they do not apply.
Planning Permission:
Will my house extension need planning permission?
Depending on the size of the proposed house extension, planning permission is not always required. We will investigate your ‘permitted development rights’ to see if the extension can be built without the need for formal planning permission.
Do you need planning permission for the change you want to make to your home?
After establishing that your proposed scheme will fall within permitted development, your surveyor will consult the local authority to confirm that formal planning permission is not required. Some recent property developments may have had permitted development rights removed as part of a previous planning application.
Will my commercial extension, alteration or development need planning permission?
Depending on the size of the proposed extension or internal modifications, planning permission is usually always required for commercial buildings.
Building Control:
Will I need building control approval for my house extension?
Yes, you will require building control approval for your house extension. There are two methods of applying for building control approval: the full plans application or by a building notice. Your Surveyor will put together all the required drawings, specifications and any structural calculations for your project and submit them to Building Control on your behalf.
Will I need building control approval for my commercial extension?
As with residential extensions, you will also require building control approval for any commercial extension or development. You can apply for building control through a full plans application.
Building Regulations:
What are building regulations?
Building regulations apply to building projects in England and Wales. They set out:
- What constitutes building work.
- Requirements for material and workmanship.
- Water and energy efficiency requirements.
- Requirements for testing and commissioning of services.
- Types of buildings that may be exempt from building regulations.
- Requirements for the technical performance of building work.
- Aspects of building design and construction ranging from structural matters, fire safety and energy conservation to hygiene, sound insulation and access to, and the use of, buildings.
- Relevant procedures that must be followed.
Structural Calculations:
Why are structural calculations needed?
Structural calculations are requested by the Building Control department to accompany a building control application. They show that the structure you propose to use in your house extension/development is appropriate and will do the job of keeping you and your property structurally sound and safe.
What types of projects require structural calculations?
Nearly all projects will require structural calculations. The calculations are used to determine the size of beams or steels for openings in walls, and size of timbers for roof and floor joists.
The types of projects that will require structural engineer calculations include:
- Removing a load bearing wall.
- Single storey extensions.
- Double storey extensions.
- Loft conversions.
- Major alterations.
- Enlarging an opening in an exterior wall.
Newton Associates operate throughout Chelmsford, Bishop’s Stortford and Saffron Walden, so please don’t hesitate to get in touch with us today if you require any more information – our friendly team are always happy to help.




















